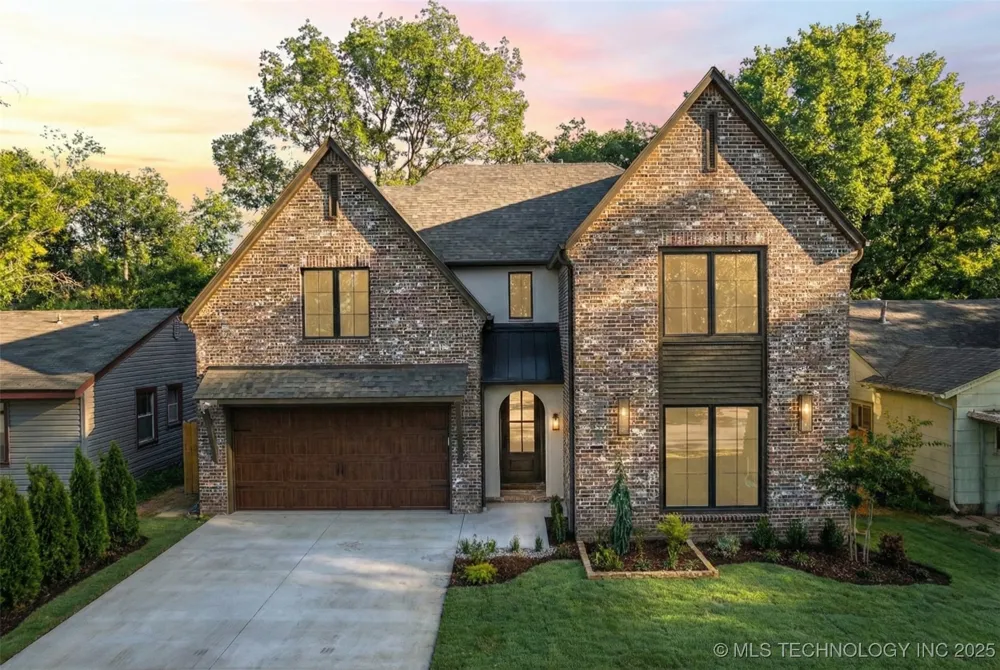
You’ve seen luxury before. Marble. High ceilings. Designer fixtures. It’s all beautiful—until it starts to feel the same... Then you walk into this home. Light pours in from all directions, brushing across white oak floors and casting soft shadows against a tiled fireplace that rises like sculpture. The space doesn’t shout. It doesn’t need to. Every line is considered. Every material intentional. You don’t walk through it—you flow. The kitchen, where function meets form, is quietly brilliant. Custom cabinetry anchors the space, while quartz counters gleam beneath pendant lights. A wine fridge hums. The island stretches, ready for breakfast pancakes, late-night wine, and everything in between. The dining area glows with natural light, inviting slow mornings and candlelit evenings. The primary suite is tucked away, a sanctuary unto itself. Mornings begin with soft light and silence. The en suite bath is spa-like without trying too hard—marble-tiled shower, deep soaking tub, vanities designed for both utility and beauty. The walk-in closet has room for growth. There’s even a discreet door to the utility room, because sometimes luxury is not having to carry the laundry basket through the hallway. A second suite downstairs gives guests (or in-laws, or littles) their own space. A front-facing study offers quiet and focus. Upstairs, the energy shifts: three more bedrooms (two en suite), a massive game room, and just enough space to be apart without being far. Step outside and the covered patio invites year-round living. The yard is flat, fenced, and framed by sky. Grill nights, slow Sundays, and barefoot summers all live here. This isn’t just new construction. It’s new intention. Crafted by one of Tulsa’s premier luxury builders, this home blends modern lines with classic soul. It sits in the heart of Midtown—near Trader Joe’s, Brookside, The Gathering Place, and the winding trails of Riverside—but it doesn’t just check boxes. It raises the bar.
IDX information is provided exclusively for personal, non-commercial use, and may not be used for any purpose other than to identify prospective properties consumers may be interested in purchasing. Information is deemed reliable but not guaranteed.
Last Updated: . Source: NORES
Provided By
Listing Agent: Stephen Brocks (#177793)
Listing Office: MORE Agency (#4068)

Get an estimate on monthly payments on this property.
Note: The results shown are estimates only and do not include all factors. Speak with a licensed agent or loan provider for exact details. This tool is sourced from CloseHack.