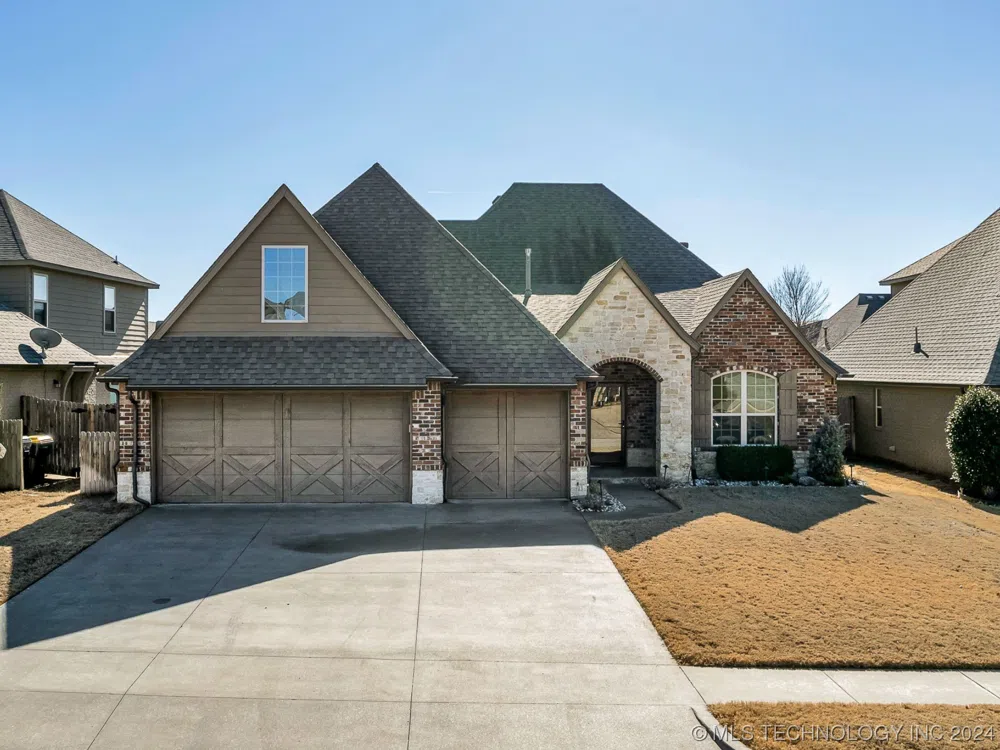
* Beautiful Home located in the desirable, Yorktown community, Bixby West! Boasting 3 or 4 Bedrooms and 3 Bathrooms plus a coveted Storm Shelter in the 3-Car Garage, this meticulously maintained, open floor plan features freshly painted interiors and updated carpet. Rich hardwood floors lead from the airy, two-story Foyer to the heart of this welcoming home: the spacious Great Room with cozy stone fireplace open to the gourmet Kitchen featuring a generous granite island and breakfast bar, built-in gas range and huge walk-in pantry and to the Dining Room with bright windows overlooking the peaceful backyard. The luxurious Primary Bedroom is a private retreat with vaulted ceilings and a spa-style Bathroom including dual sinks, walk-in shower and relaxing soaking tub. On a separate hallway downstairs is the large second Bedroom with hardwood floors and a full Bathroom for added convenience. An ample Utility Room plus a front Study or 4th Bedroom complete the downstairs. Upstairs features a spacious Game Room perfect for family fun nights, a Full Bath and another large Bedroom with a secret Playroom, Reading Nook or Dance or Art Studio fitted with hardwood floors! Outdoors offers a beautiful backdrop for gathering with friends and family in the extended Outdoor Living patio and yard, all beautifully framed by lush professional landscaping. The Yorktown master-planned community includes fabulous amenities such as two parks, pool, splash park, stocked fishing pond, sports fields, and walking trails! *LC
IDX information is provided exclusively for personal, non-commercial use, and may not be used for any purpose other than to identify prospective properties consumers may be interested in purchasing. Information is deemed reliable but not guaranteed.
Last Updated: . Source: NORES
Provided By
Listing Agent: Carol M Brown (#cmbrown)
Listing Office: McGraw, REALTORS (#12210)
Provided By (Buyer)
Buyer's Agent: Pamela Nichols (#pfrench)
