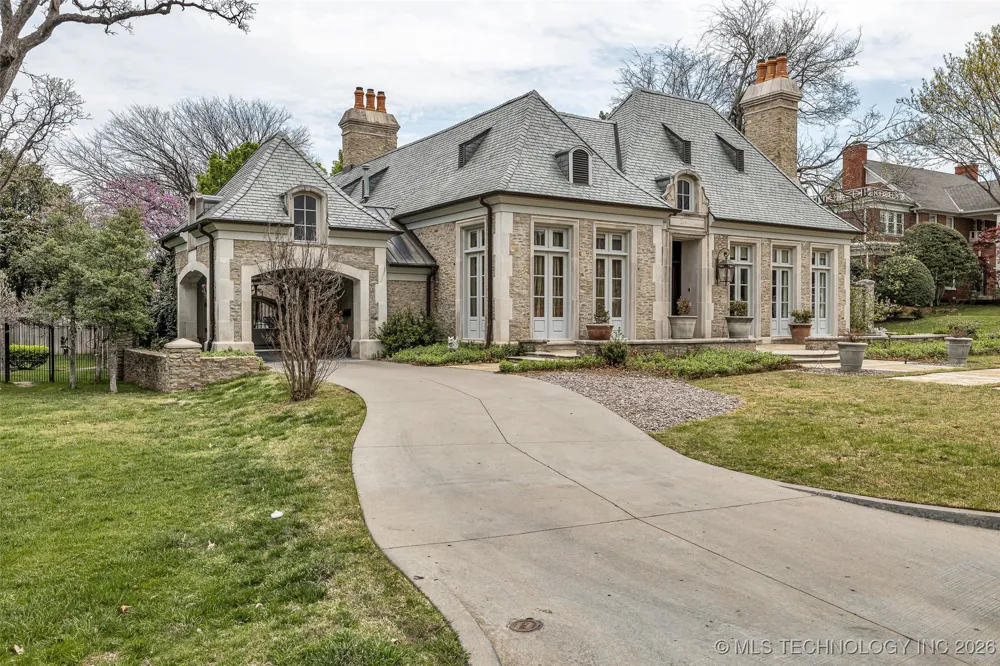
Unparalleled custom home nestled on a quiet street in the heart of Forest Hills. Classic superior finishes. Venetian plaster walls, huge masonry fireplaces, La Maison fixtures. Master suite has spacious sitting room with wet bar and is located on the first level. Master bath has heated floors, steam shower and enormous his and hers closets. Living/kitchen areas and Master open to a large private courtyard and fountain. Iron gates insure peace and retreat feeling.. There is a butlers area with a climate controlled wine closet. Upstairs is a landing/sitting area. Two bedrooms with en suite bathrooms and a space for a theatre room.
IDX information is provided exclusively for personal, non-commercial use, and may not be used for any purpose other than to identify prospective properties consumers may be interested in purchasing. Information is deemed reliable but not guaranteed.
Last Updated: . Source: NORES
Provided By
Listing Agent: Laura Hawkins (#laurahawkins)
Listing Office: McGraw, REALTORS (#210)

Get an estimate on monthly payments on this property.
Note: The results shown are estimates only and do not include all factors. Speak with a licensed agent or loan provider for exact details. This tool is sourced from CloseHack.