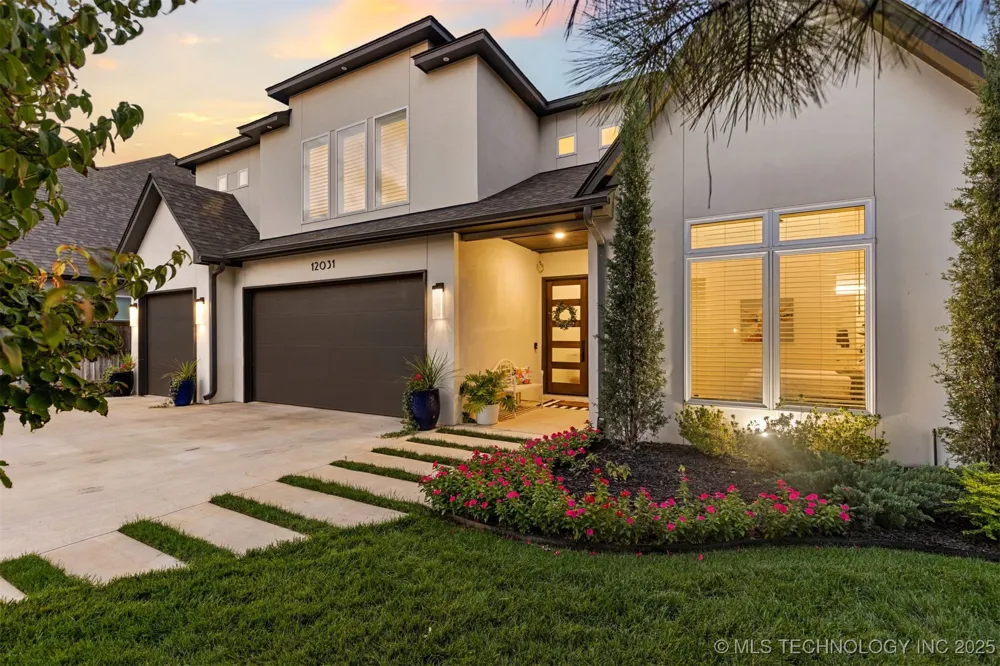
Situated in desirable Jenks SE this fresh, modern home is a true retreat, brimming w/ gorgeous details. Entering the home your eyes are immediately drawn to the gorgeous 2 story entry & amazing designer light fixtures. Beautiful hardwood floors flow throughout, inviting you into the incredible living space. The living room is anchored by the stone fireplace, surrounded by built-in cabinetry & floating shelves, perfect for displaying your treasured items & photos of family & friends. Flowing seamlessly between the living room & kitchen, is the open & spacious dining space, enhanced by the elevated chandelier. The bright kitchen is the perfect space for entertaining & cooking w/ quartz countertops, an amazing built-in all fridge/all freezer, induction cooktop, soft close cabinetry & pull-out cabinets for your spices & utensils! The incredible walk-in pantry is a dream! With the same quartz countertops flowing from the kitchen, every small appliance will have a home & you can organize to your hearts content. Adjacent to the kitchen is the handsome bar, perfect for mixing beverages for guests, equipped w/ a beverage fridge & pass-through window for making sure the chef behind the grill has everything they need. Unwind & relax in the luxurious primary bedroom. The spa-like en-suite bathroom features his & hers vanities, a soaking tub, curbless shower w/ rain shower head, all leading to the expansive primary closet! You will love doing laundry in the exceptional laundry space, which also features a built-in home office command center, w/ abundant storage space. With 4 spacious bedrooms, two of which are downstairs & generous closets & storage throughout. Upstairs in addition to the 2 bedrooms is a wonderful game room w/ a quaint reading nook, perfect for curling up w/ a good book! Other features include designer lighting, spacious 3 car garage, double front door entry & walk-in attic. New back fence!
IDX information is provided exclusively for personal, non-commercial use, and may not be used for any purpose other than to identify prospective properties consumers may be interested in purchasing. Information is deemed reliable but not guaranteed.
Last Updated: . Source: NORES
Provided By
Listing Agent: Taylor Bay (#173755)
Listing Office: Chinowth & Cohen (#91749)

Get an estimate on monthly payments on this property.
Note: The results shown are estimates only and do not include all factors. Speak with a licensed agent or loan provider for exact details. This tool is sourced from CloseHack.